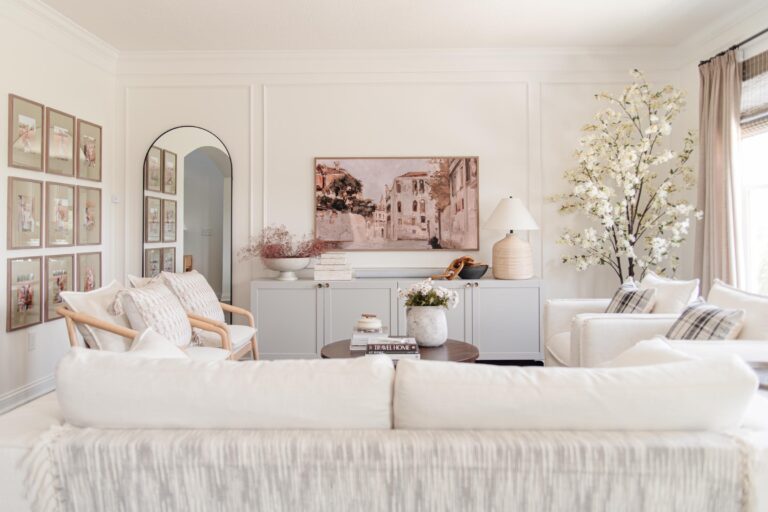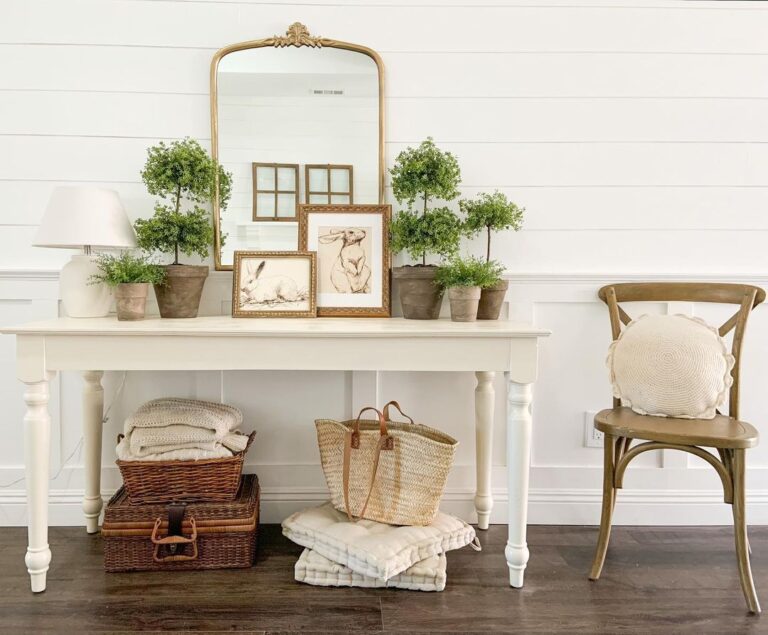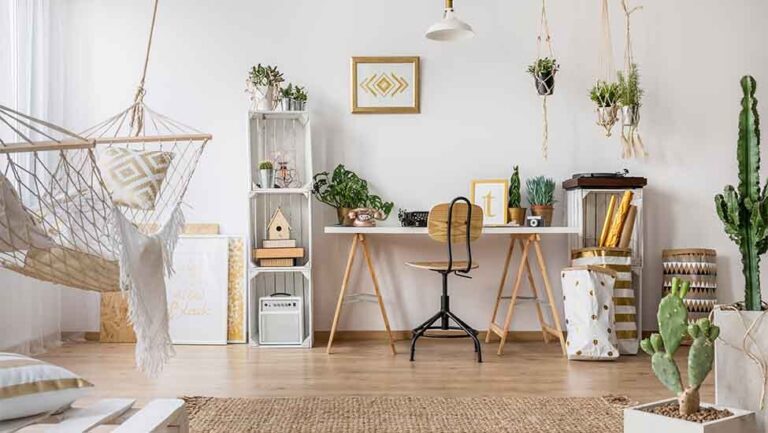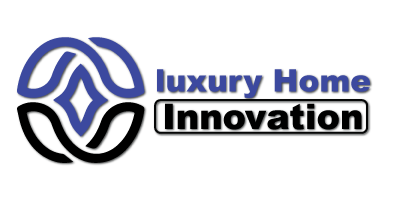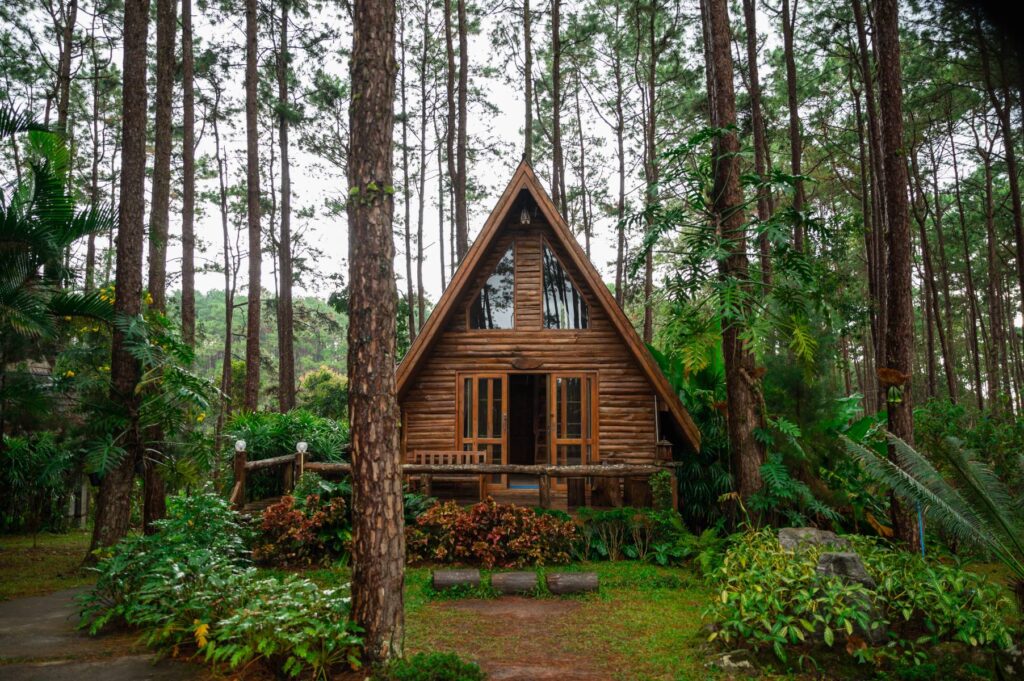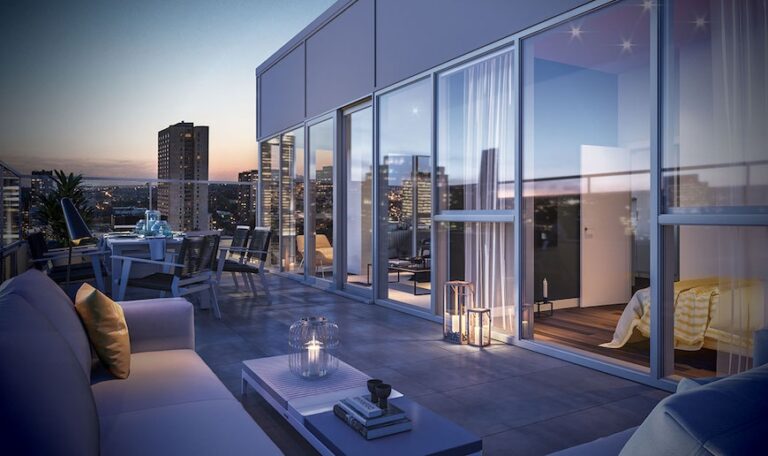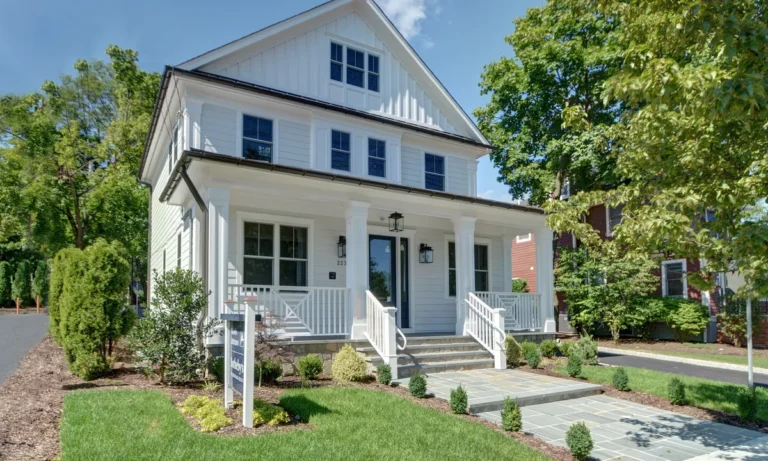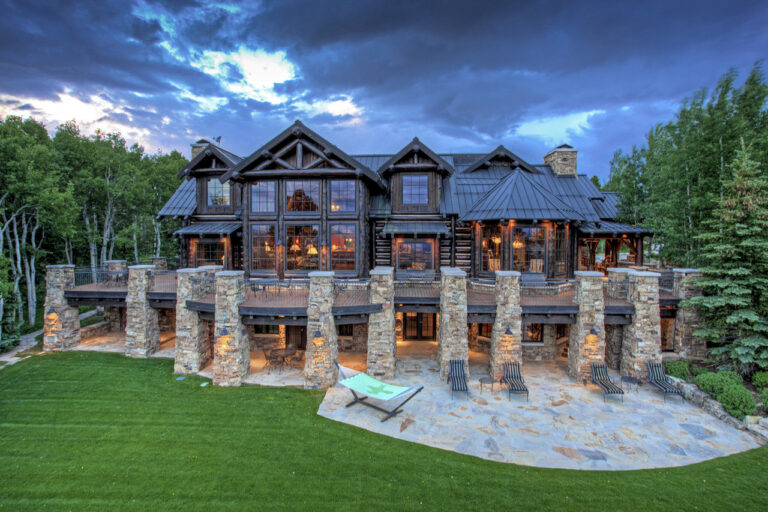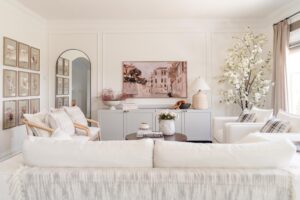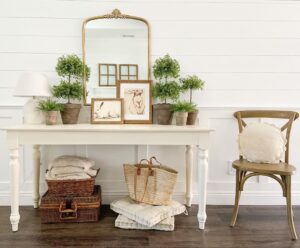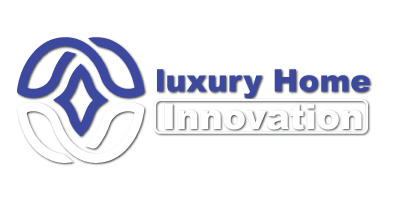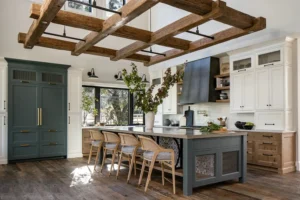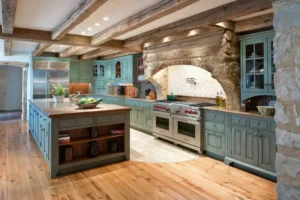The first time Emily and her partner saw the A-frame cabin in the woods, it felt like something out of a storybook. With its steeply sloped roof, soaring ceilings, and expansive windows framing views of the surrounding pines, the house offered more than just a retreat—it represented a new way of living. The unique architecture combined simplicity with functionality, blending rustic charm with modern comfort. As they stood on the wooden deck, sipping coffee and watching the sunrise filter through the trees, Emily felt like they had found their dream home.
In recent years, A-frame houses like Emily’s have experienced a resurgence in popularity. Though they originated as practical shelters for harsh climates, A frame house have evolved into sought-after homes for vacationers, minimalists, and modern architects alike. In this article, we’ll explore A-frame houses’ history, design, and appeal, examine their costs, and discuss why this timeless design is returning in today’s housing market.
The Origins of the A-Frame House
The A-frame house design is as old as practical, with roots tracing back thousands of years. Its name comes from the house’s triangular shape, resembling the letter “A,” formed by two sloped sides that meet at the top to create the roof. The simple design has been found in ancient cultures from Japan to Europe, where steep roofs helped shed snow and rain efficiently in cold climates.
In the United States, A-frame houses gained significant attention in the 1950s and 1960s during the post-World War II housing boom. According to architectural historian Chad Randl, author of A frame house these homes symbolized the mid-century modern movement’s love for minimalist, functional design. Inspired by architects such as Andrew Geller, who designed some of the earliest A-frame vacation homes, and companies like Leisure House, which sold affordable A-frame home kits, these houses became synonymous with affordable weekend cabins and vacation getaways.
However, the A frame house was about more than just practicality. The unique shape appealed to many people drawn to modernism and simplicity in architecture. By the 1970s, thousands of A-frame homes had been constructed across the U.S., particularly in mountainous or forested areas, where the design harmonized with natural landscapes.
Characteristics of an A-Frame House
- Simple, Triangular Design
At its core, the A frame house is known for its simple triangular structure, with two steeply sloped sides forming the roof. This design gives it a distinctive silhouette that stands out in any setting, whether nestled in the woods or perched on a lakeside. A-frame homes typically have limited vertical walls, with most of the house’s living space incorporated into the large, open interior created by the roof.
- Maximizing Natural Light
One of the defining features of an A frame house is the abundance of large windows, especially at the front and back, which maximize the intake of natural light. The steep angle of the roof allows for floor-to-ceiling windows, creating a bright and open feel and often offering panoramic views of the surrounding environment. This makes A-frame homes particularly popular in scenic, outdoor settings, where the home’s design emphasizes a connection with nature.
- Lofts and Open Floor Plans
Due to the triangular design, many A frame house feature loft spaces that take advantage of the high ceilings. These lofts often serve as bedrooms, home offices, or cozy reading nooks. The open floor plan below the loft is usually a combined living, dining, and kitchen area, making A-frame homes feel spacious and inviting despite their typically smaller footprint.
- Durability in Harsh Climates
The steeply sloped roof of an A frame house is not only aesthetically striking, but it also serves a critical function. The design allows snow and rain to slide off easily, preventing heavy accumulation that could damage the roof. This feature makes A-frame homes exceptionally durable in harsh climates, including mountainous regions with heavy snowfall or rainy coastal areas.
The Appeal of A-Frame Houses in Modern Times
Though vreached their peak popularity in the mid-20th century, they are experiencing a resurgence today. Several factors contribute to the modern appeal of A-frame houses, from their timeless design to their alignment with current trends in minimalist living and eco-conscious architecture.
- Aesthetic Appeal and Connection to Nature
The simple, geometric design of the A frame house appeals to homeowners who value minimalist architecture. The style resonates with modern preferences for clean lines and open spaces, starkly contrasting more traditional or ornate home designs. Moreover, the large windows and open layout create a solid connection to nature, which is increasingly important in a world where people seek to escape urban living and reconnect with the outdoors.
- Statistic: According to a survey by the National Association of Home Builders (NAHB), 39% of new home buyers in 2022 indicated that access to natural surroundings and outdoor space was a key consideration when selecting a home. A frame housefocusing on natural light and scenic views, are well-suited to meet this demand.
- Affordability and DIY Appeal
Many v are seen as affordable, particularly compared to other housing types. This is especially true for those who opt for A-frame kit homes, which are pre-fabricated and delivered in parts for easy assembly. Companies like Avrame and Den offer A-frame kits starting as low as $40,000 for small models, providing a cost-effective option for homeowners or vacationers looking to build a home without the complexities and costs of traditional construction.
- Statistic: According to Avrame, building an A-frame home from one of their kits can cost between $100 and $200 per square foot, depending on customization and local labor costs. This is significantly lower than the national average for traditional home construction, which can reach $300 to $500 per square foot in some areas.
A-frame homes can also be built relatively quickly for those passionate about DIY. Many homeowners choose to take on part of the construction process, saving money while enjoying the satisfaction of creating their retreat.
- Eco-Friendly and Sustainable Living
As homeowners become more concerned about sustainability, A-frame houses offer several advantages. The smaller footprint of many A-frame homes aligns with the minimalist and eco-conscious lifestyle. The large windows and open design allow for passive solar heating, reducing energy consumption, while the simple construction often requires fewer building materials.
- Statistic: The Environmental Protection Agency (EPA) estimates that smaller homes use 22% less energy than larger homes. Their typically more diminutive size A-frame houses are eco-friendly for individuals looking to reduce their carbon footprint.
Costs and Considerations of Building or Buying an A-Frame House
While A-frame homes are often touted as affordable and accessible to build, all the factors influencing costs, from land acquisition to permits, utilities, and customization options, must be considered.
- Land and Location
The cost of land varies widely depending on location, and many A-frame enthusiasts seek out scenic, remote areas, which may come with their challenges. Buildings in more rural locations may require additional costs for utilities like water and electricity and permits and inspections that vary by municipality.
- Customization and Upgrades
While A-frame homes can be affordable, customization can quickly escalate costs. Adding higher-end materials, custom finishes, or expanding the basic footprint of the home will increase the final price. Additionally, while visually striking, the steep pitch of the roof may require specialized labor during construction, which can also raise costs.
- Statistic: According to HomeAdvisor, the average cost of building a custom A-frame home ranges from $125,000 to $300,000, with the total price depending on the size of the house, materials used, and location.
- Maintenance Considerations
The steep roof of an A-frame is excellent for shedding snow and rain, but it can also be more complex to maintain than a traditional flat roof. Cleaning and repairs may require specialized equipment or professionals, particularly in snowy climates where the roof needs to be kept clear.
Conclusion: The Lasting Charm of A-Frame Homes
From their functional origins to their modern-day appeal, A-frame houses offer a unique blend of style, affordability, and connection to nature. Whether used as a weekend cabin, a full-time residence, or a vacation rental, A-frame homes are designed to make the most of their environment, providing homeowners with simplicity and beauty. As housing trends continue to evolve, the timeless A-frame is well-positioned to remain a favorite for those seeking an escape from the ordinary.
For Emily and her partner, the A-frame wasn’t just a house—it was a lifestyle. For many others, the appeal of these homes, from their affordability to their aesthetic, will continue to inspire homeowners for generations to come.

