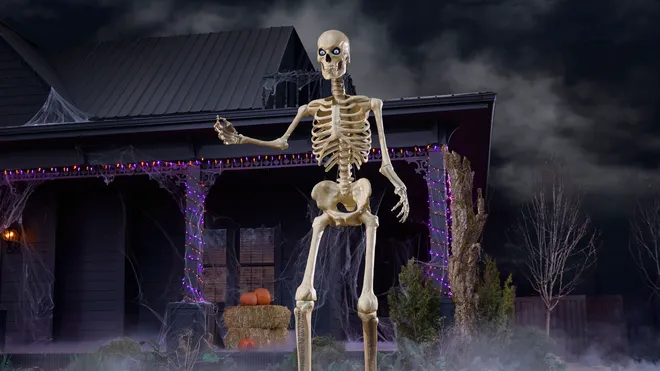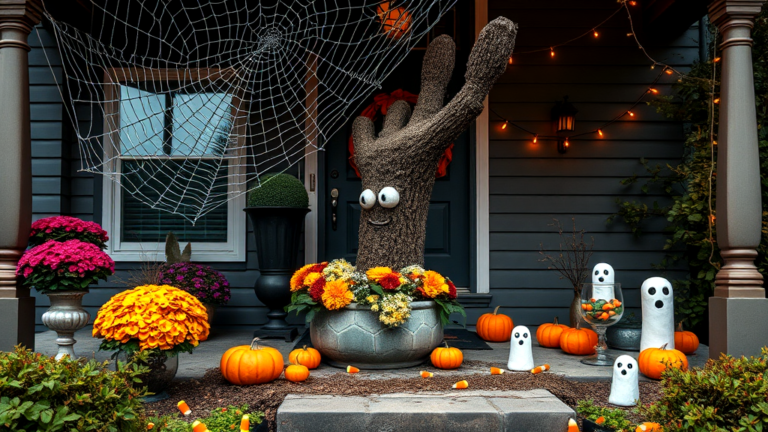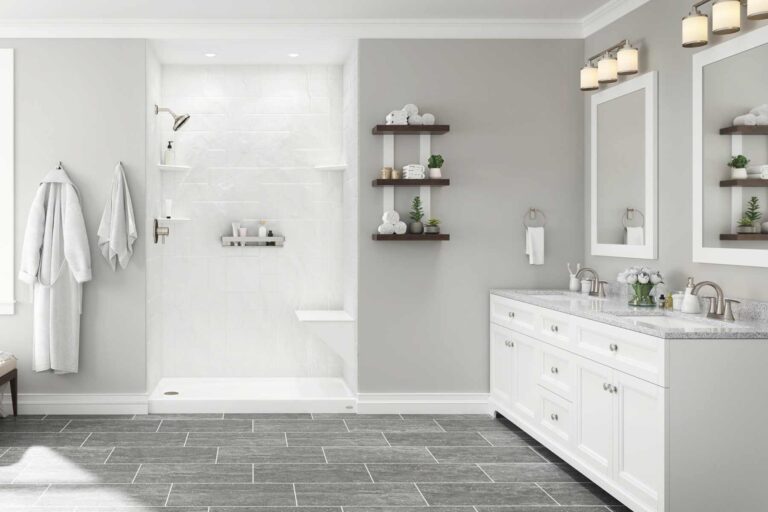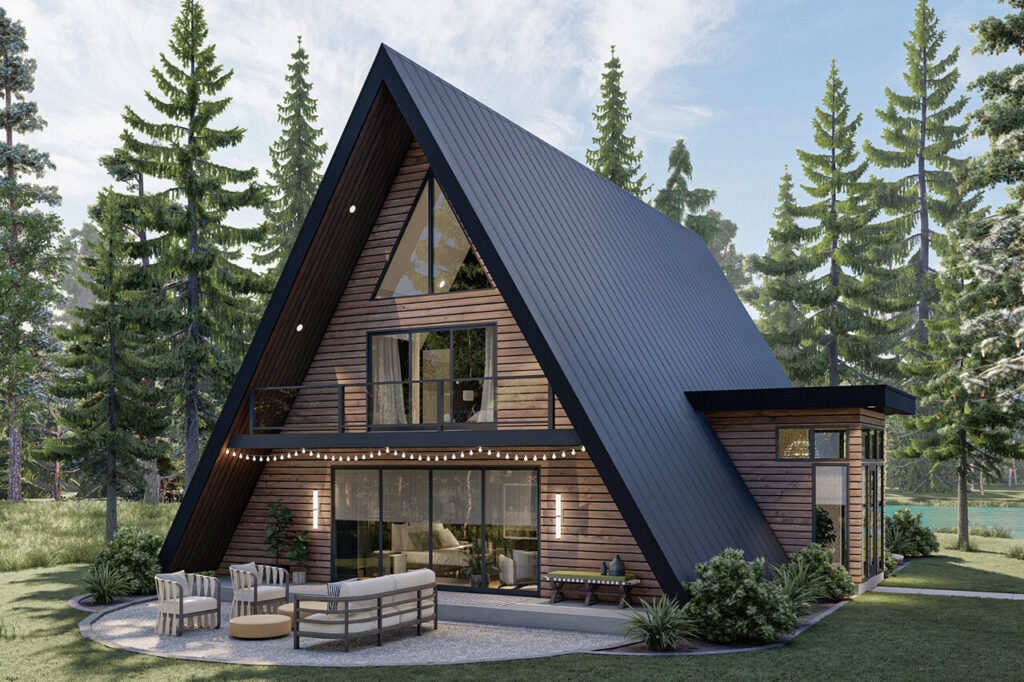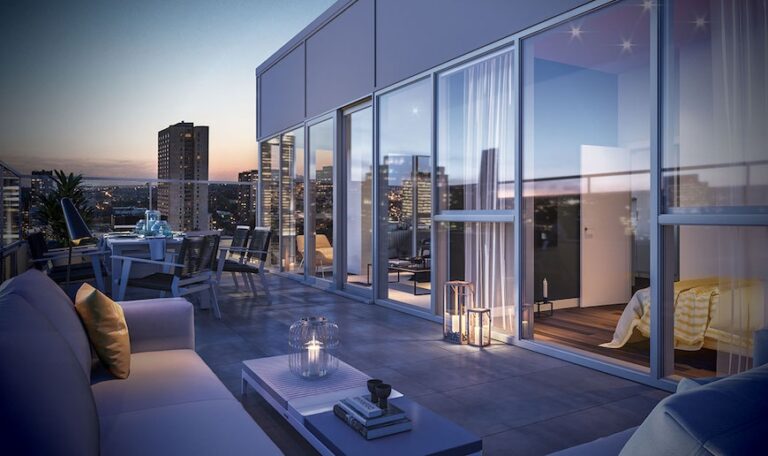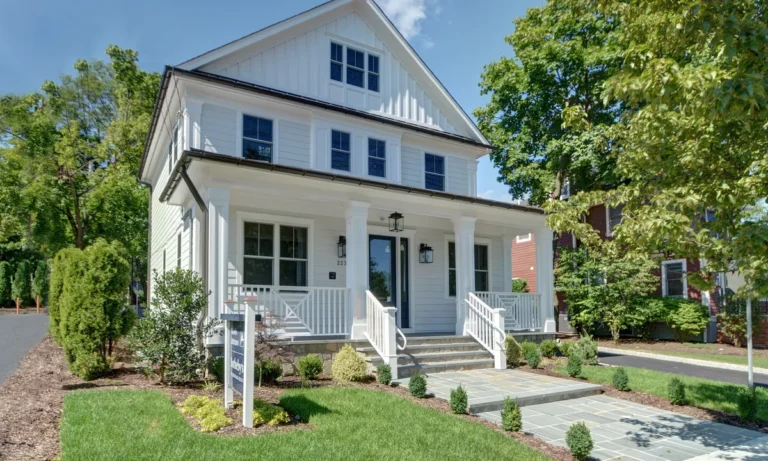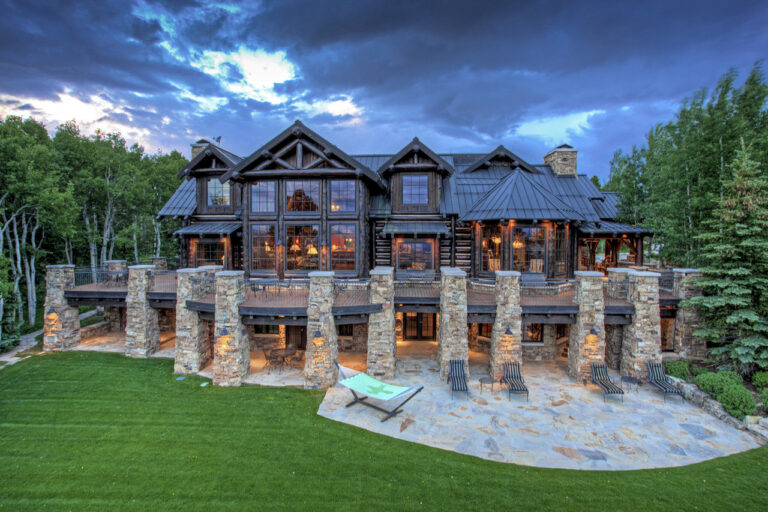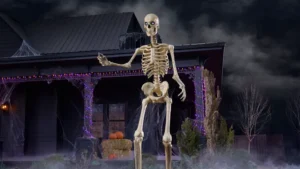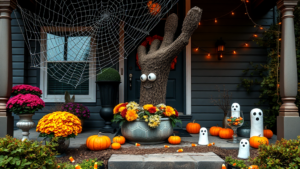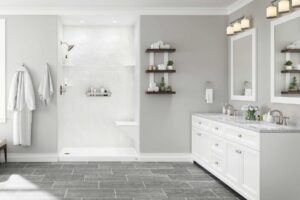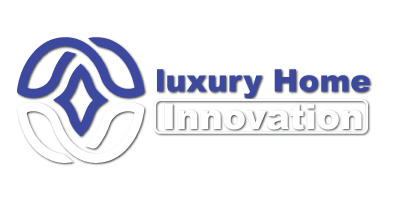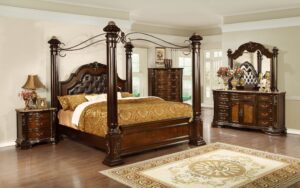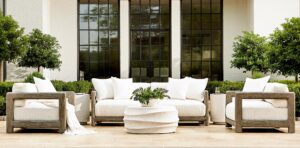When Emma and her family ventured deep into the mountains for their first winter getaway, they stumbled upon a cozy, triangular cabin nestled between towering pines. Its steep, slanted roof allowed the snowfall to glide off effortlessly, and its large windows offered panoramic views of the snow-covered landscape. As they stood there, captivated by the beauty and simplicity of the structure, Emma couldn’t help but think: “Could this be our home someday?” That cabin was an A-frame house—an architectural design with roots in history, yet perfectly suited for modern living. A-frame homes have been experiencing a resurgence in recent years, with people drawn to their distinctive form, functionality, and charm.
In this article, we’ll explore the resurgence of A frame house plans their architectural advantages, and why they are becoming a favorite among homeowners and vacationers alike. We’ll also examine the statistics behind this trend and provide insights into the design elements that make A-frames so special.
The Origins and Evolution of A-Frame Homes
A frame house plans are not a new concept. The design can be traced back thousands of years and across various cultures. Historically, A-frame structures were found in Asia, Europe, and Polynesia, where their triangular shape provided a practical solution for areas prone to heavy rainfall and snowfall. The steeply angled roof allowed precipitation to slide off without accumulating, reducing the risk of roof collapse and water damage.
However, the modern version of the A frame house plans became popular in North America in the mid-20th century. Post-World War II, as more Americans had disposable income and a growing desire for vacation homes, architects like Andrew Geller helped popularize the A-frame as an affordable yet stylish second home option. The design’s simplicity made it accessible to the average homeowner, and its open, airy interior was perfect for those looking to escape the hustle and bustle of city life.
The peak of the A frame house plans popularity came during the 1950s and 1960s. During this period, the construction of A-frame homes surged due to their affordability and ease of assembly. Many home builders and designers even sold DIY kits that allowed homeowners to assemble their own A-frame vacation homes, further driving their popularity.
Recent Surge in Popularity: Why A-Frame Homes Are Back
In the 21st century, A-frame homes have seen a resurgence. According to recent architectural trends and housing data, searches for A-frame house plans have increased by over 150% in the last five years (source: Google Trends). But what’s driving this renewed interest?
- Tiny House Movement and Minimalism: As more people are gravitating toward minimalistic living and downsizing, the A-frame home has emerged as a perfect embodiment of this trend. Its compact design promotes efficient use of space, making it an ideal choice for those looking to live more simply or build a small vacation home.
- Sustainability and Eco-Friendly Living: A-frame homes are often associated with sustainable living. Their simple design means fewer materials are needed to construct them compared to traditional homes. Additionally, their tall ceilings and large windows allow for more natural light, reducing the need for artificial lighting during the day and offering excellent opportunities for passive solar heating.
- Instagram-Worthy Aesthetics: With the rise of social media platforms like Instagram and Pinterest, the unique, photogenic design of A-frame homes has contributed to their popularity. These homes, often set in picturesque locations, provide the perfect backdrop for nature lovers, travelers, and influencers alike. The hashtag #aframecabin, for example, has amassed over 100,000 posts on Instagram, showcasing everything from dreamy forest retreats to cozy lakeside cabins (source: Instagram).
- Affordability and DIY Culture: Many people are drawn to A-frame homes because they can be built relatively inexpensively. Depending on location, materials, and customization, an A-frame house can be built for as little as $125 to $175 per square foot (source: HomeAdvisor). Moreover, the straightforward design makes it a popular choice for DIY enthusiasts, with numerous online resources, blueprints, and kits available to guide even novice builders.
Key Features of A-Frame House Plans
One primary reason for the resurgence of A-frame homes is their distinctive architectural features, which offer a blend of functionality and aesthetics.
- The Steep, Triangular Roof: The hallmark of any A-frame house is its steeply sloping roof, which creates the iconic “A” shape. This roof design is not just visually striking; it also serves a practical purpose. In regions that experience heavy snowfalls, the steep angle prevents snow from accumulating, reducing the risk of damage or collapse. The roof also maximizes interior space by eliminating the need for complex ceiling structures.
- Open Living Spaces: A-frame homes are known for their open, flexible interiors. The triangular shape lends itself to tall, vaulted ceilings, creating a sense of spaciousness. Many A-frame house plans feature open floor concepts with living, dining, and kitchen areas flowing together seamlessly. This flexibility allows homeowners to customize the interior layout according to their preferences.
- Large Windows: Another prominent feature of A-frame homes is the generous use of large windows, especially on the front and back facades. These windows provide ample natural light, reducing the need for artificial lighting during the day and creating a sense of harmony with the surrounding environment. The expansive windows also offer stunning views of the outdoors, making A-frame homes a popular choice for those who want to feel connected to nature.
- Loft Spaces: Due to the high, sloping ceilings, many A-frame house plans incorporate loft spaces that can be used as additional bedrooms, offices, or storage areas. These lofts make efficient use of vertical space, which is especially important in smaller A-frame homes where maximizing square footage is key.
The Benefits of Living in an A-Frame Home
For those considering building or purchasing an A-frame house, the benefits extend beyond aesthetic appeal. Here are a few reasons why A-frame homes are a smart choice:
- Energy Efficiency: The compact size of many A-frame homes and the use of large windows can make them more energy-efficient. The shape of the house allows for better air circulation, and with proper insulation, it can maintain comfortable indoor temperatures year-round. Passive solar heating is another major benefit, as the large windows can capture sunlight and heat the interior during colder months.
- Low Maintenance: Thanks to their simple design, A-frame homes generally require less maintenance than traditional homes. The steep roof reduces the need for constant snow or debris removal, and the minimalistic interior means fewer nooks and crannies that require regular upkeep.
- Versatility: A-frame homes can be adapted to suit various environments, whether you’re building in the mountains, near a lake, or in a forest. Their small footprint and simple design make them versatile and relatively easy to construct on a variety of terrains.
- Resale Value: Due to their unique design and increasing demand, A-frame homes often hold their value well. As the trend toward minimalism and sustainable living continues to grow, homes that align with these values, like A-frames, are likely to maintain strong resale appeal.
Conclusion: A-Frame Homes as the Future of Living
A frame house plans offer a compelling combination of beauty, functionality, and sustainability. Whether you’re looking for a cost-effective vacation home, a sustainable tiny house, or simply a distinctive architectural style that sets your home apart, the A-frame design offers a timeless solution. As Emma and her family discovered on their mountain retreat, there’s something undeniably captivating about the simplicity and elegance of an A-frame home. It’s a design that not only stands the test of time but also adapts to the changing needs and values of modern homeowners.
From their origins in ancient civilizations to their mid-century revival and 21st-century comeback, A-frame homes have proven their enduring appeal. As more people seek to simplify their lives, connect with nature, and reduce their environmental footprint, the humble A-frame may very well represent the future of housing.
